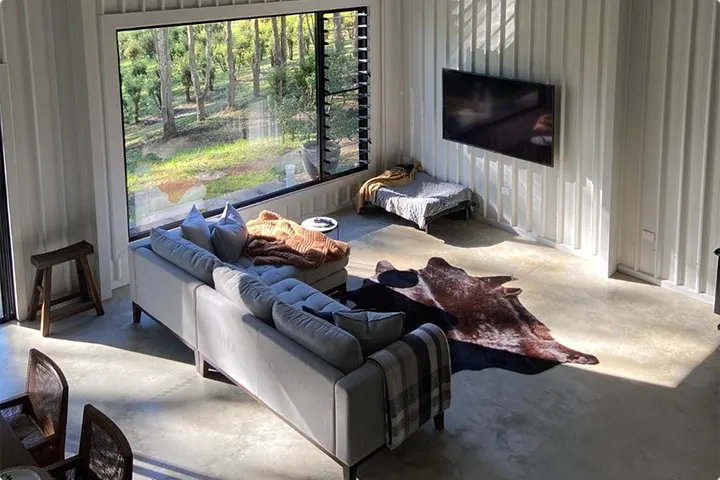
In recent years, shed houses have gone from being simple backyard storage solutions to stylish, functional living spaces that maximize both comfort and creativity.
Known for their compact footprint and versatile design, shed houses, or “shouses” as some call them, are becoming an affordable housing trend for homeowners, downsizers, and anyone looking to embrace a minimalist yet cozy lifestyle.
Their charm lies in their adaptability: what was once a plain garden structure can now be transformed into a modern tiny home, a serene office retreat, or even a guesthouse with all the comforts of a traditional residence.
Designing a shed house interior is all about making the most of every square inch while still reflecting your personality and style.
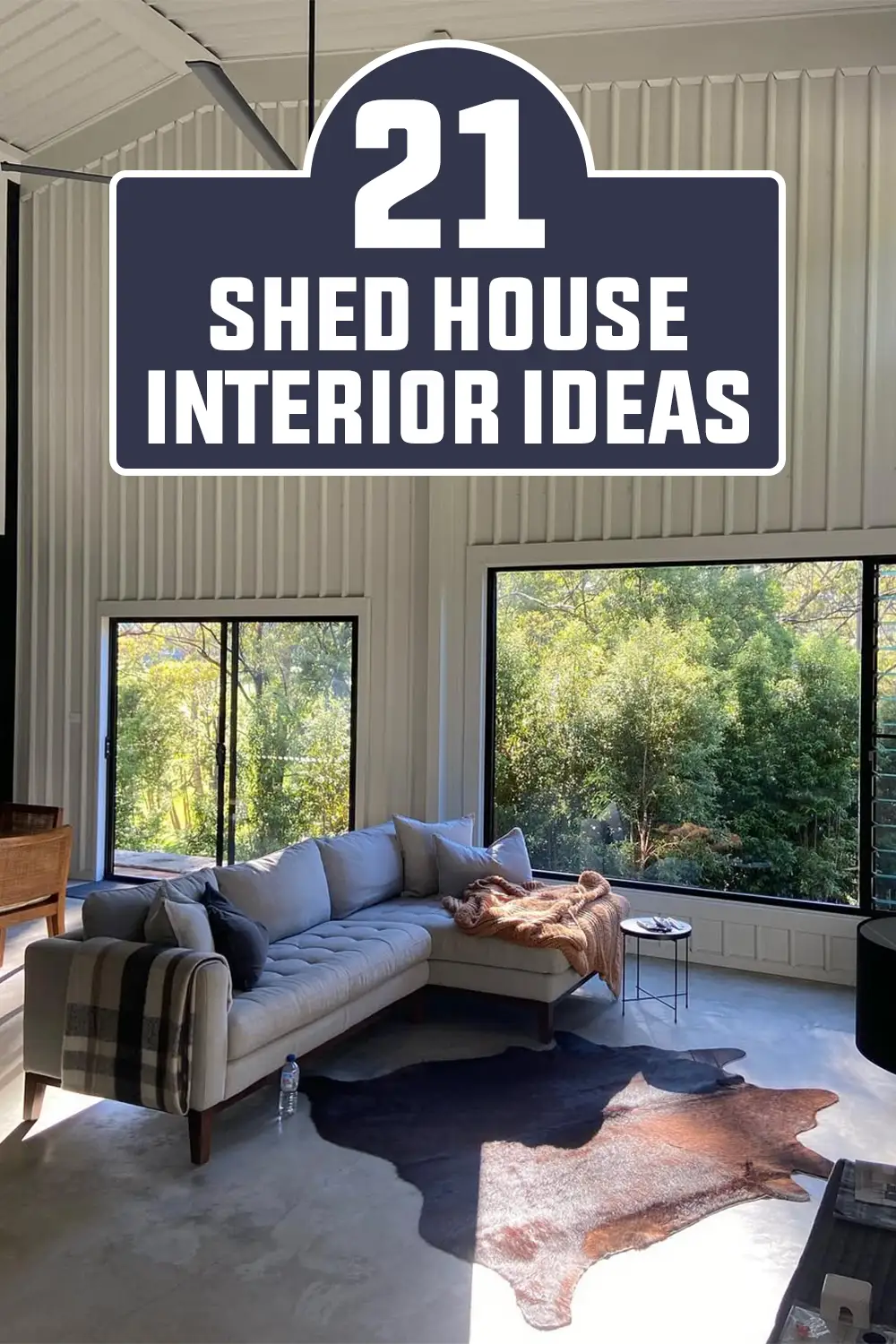
This post will walk you through some inspiring shed house interior ideas that prove small spaces don’t have to feel cramped or boring. Instead, with the right design approach, they can become cozy sanctuaries that balance practicality with aesthetics.
You’ll discover ideas for kitchens, loft bedrooms, multi-purpose living areas, and smart design hacks that turn a modest shed house into a functional and beautiful home.
If you’ve ever dreamed of downsizing, creating a weekend escape, or simply reimagining how a shed can be used, these shed house interiors will give you all the inspiration you need.
Also Read:
Soaring Corrugated Ceilings and Exposed Metal Beams
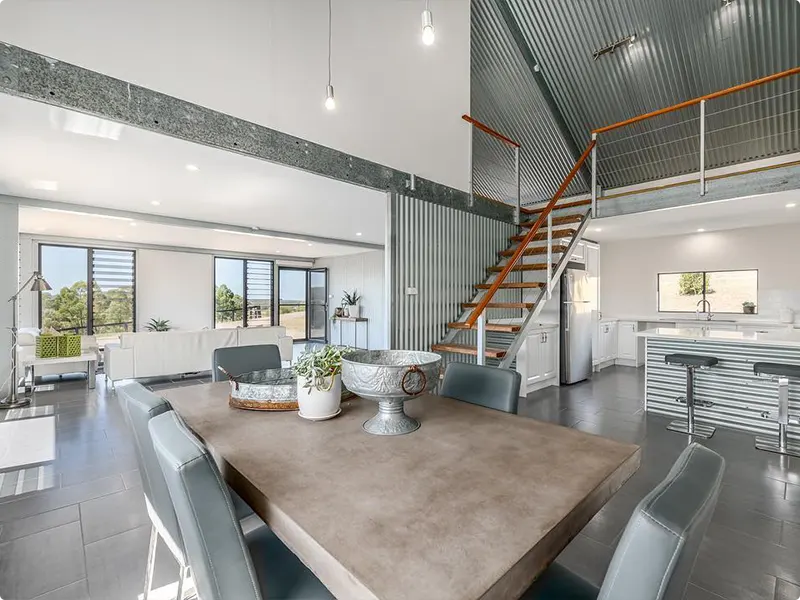
Not gonna lie, if you’re turning an actual shed into a home or a glorious barndominium, I mean, whatever you call it, why would you hide the original structure? This space totally embraces that industrial-meets-farmhouse vibe, and it works so well for a shed conversion.
The secret sauce here is the use of that galvanized corrugated metal on the ceilings and feature walls, making the material itself the design star. But here’s the key, folks: they didn’t let it feel like a dungeon.
They balanced that cold, reflective metal with tons of bright white walls, massive windows to pull in natural light, and that beautiful, towering ceiling height.
Adding a mezzanine loft, like you see over the kitchen here, capitalizes on that vertical space for a cozy sleeping area or a home office. It just shows that embracing those raw, authentic building materials instantly gives your shed house an incredible, unique personality.
Black-Framed Windows and Cathedral Wood Ceilings
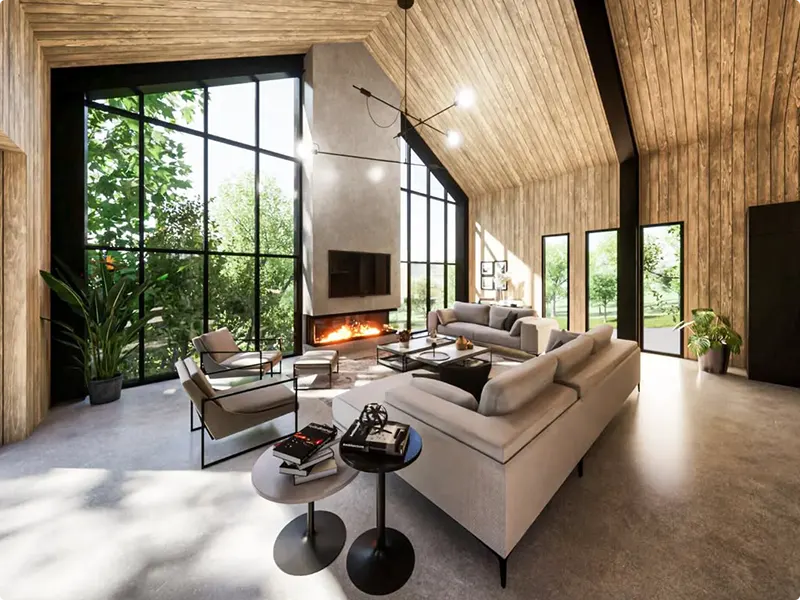
This shed house interior is basically the definition of “cozy modern.” What I instantly notice here, and what makes this a seriously powerful design choice for any shed conversion, is the commitment to light and nature.
You have those insanely dramatic, black, steel-framed windows that soar up to the roofline, replacing an entire wall with a view of the garden. That’s not just a window; that’s an experience! This is called biophilic design, which basically means incorporating nature into architecture to make us feel happier, and trust me, it works.
Notice how the ceiling is completely wrapped in warm wood paneling? That contrast between the sleek black frames, the soft concrete fireplace chimney, and the rustic wood just screams high-end comfort.
If your shed has a beautiful setting, you have to use floor-to-ceiling windows like this; it expands the square footage without actually changing the footprint. Plus, imagine curling up by that low-slung fireplace on a rainy day. Pure bliss.
Maximizing Height and Light with Monumental Picture Windows
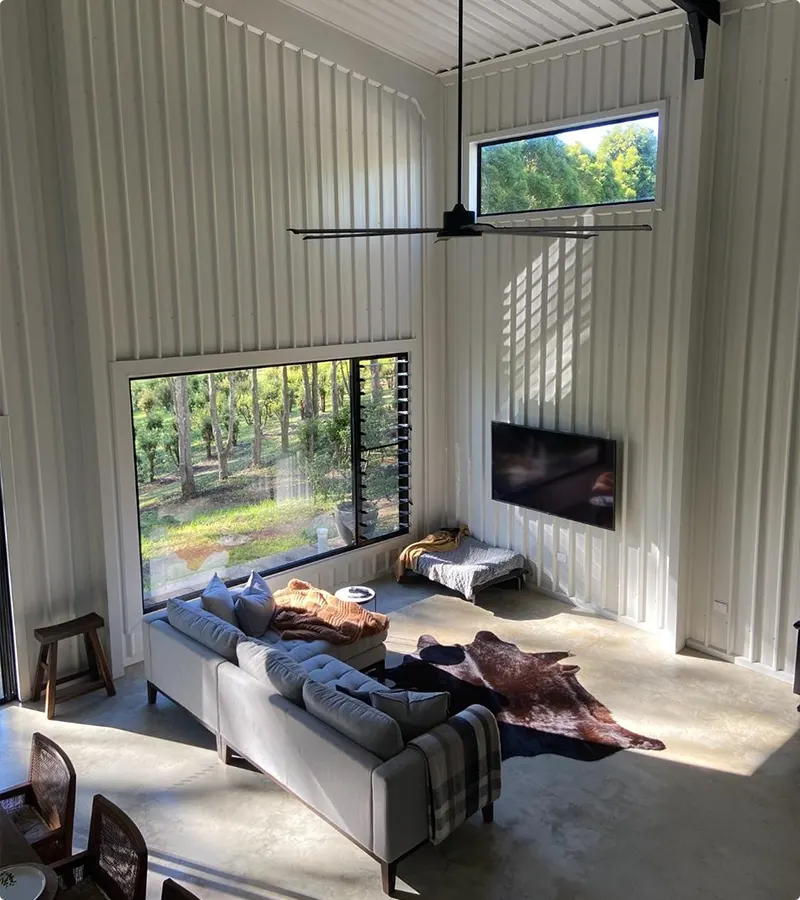
This is how you take a big, boxy shed and make it feel like a minimalist luxury retreat. The genius move here is the combination of the corrugated metal walls painted matte white and the absolutely massive picture windows.
The corrugated texture adds depth (so it’s not just a boring flat white wall, thank goodness!), but painting it white helps reflect that light everywhere.
Seriously, those windows facing the trees? I swear, that’s the definition of blurring the lines between indoor and outdoor living. You want that open, airy feeling in your shed house, and this is how you get it.
The All-White Coastal Bedroom with Integrated Storage
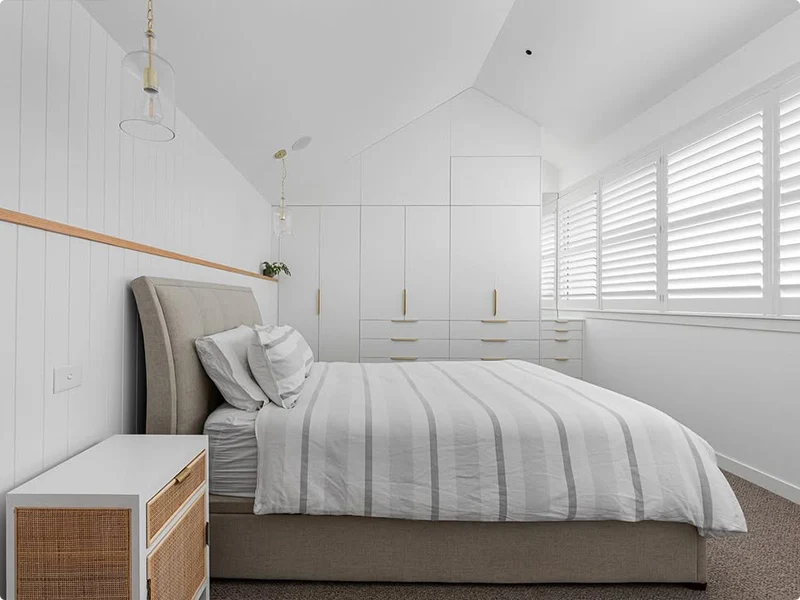
Maybe you’re not using your shed as a giant industrial loft (like the first image), but rather as a tiny, cozy guesthouse or a master suite escape. This is how you make a small space feel absolutely enormous. The trick here is the all-white palette, obviously.
It bounces light everywhere, even the shadows look clean! But what I really love, what makes this a true Shed House Interior Idea, is the way they managed to sneak in so much storage. That entire back wall is basically floor-to-ceiling, seamless built-in cabinetry and drawers.
When your storage blends into the walls like that, you don’t lose an inch of floor space, and everything looks incredibly tidy. Notice how they kept the hardware minimal and gold? It’s that little touch of warmth that stops the white from feeling too cold or clinical. Plus, look at the window treatments!
Those white plantation shutters are brilliant; they offer privacy without heavy fabric, maintaining that clean, airy feel. This whole look is basically proof that you can have luxury, serenity, and maximum storage in a footprint the size of a typical shed.
Maximizing Light and Storage with a Full-Height Bookshelf Wall
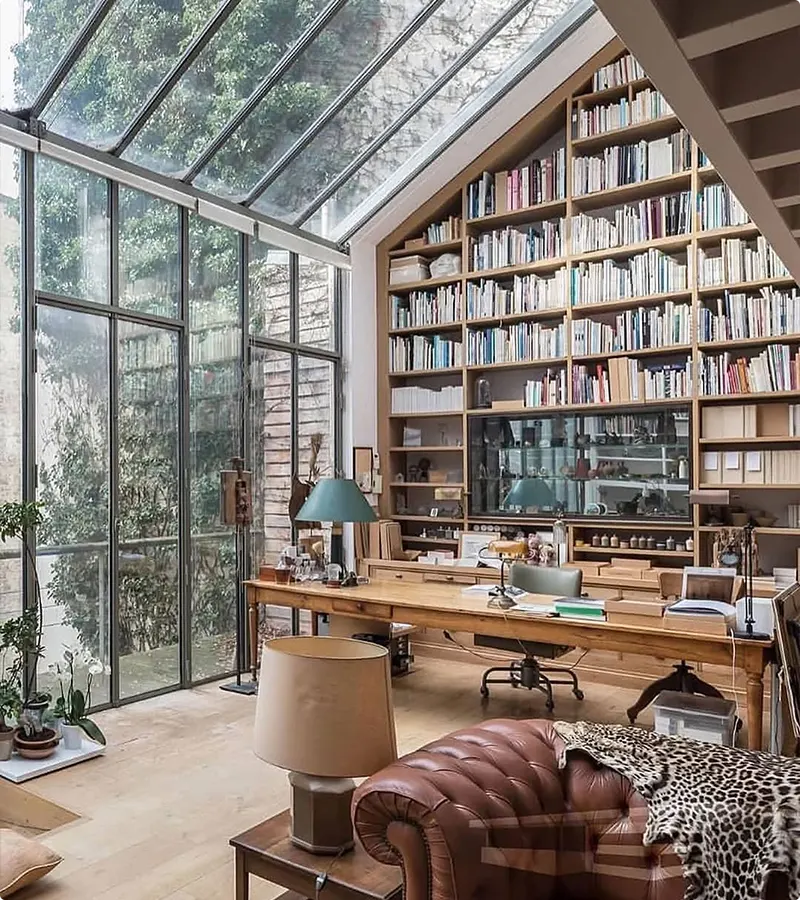
If your shed house dream involves a quiet workspace or an utterly gorgeous reading nook, maybe a place to escape the main house chaos, then you have to look at this design. It manages to feel both expansive and cozy, which, I swear, is the magic trick of tiny-house design.
The biggest takeaway here for your Shed House Interior Ideas is the combination of the full-height, vaulted glass wall and roof with the immense wall of custom bookshelves. Since you’re dealing with limited floor space in a shed, you have to go vertical!
Using the entire gable end for shelving not only provides tons of storage (and looks incredibly impressive, I mean, come on) but also grounds the room, making that massive glass wall feel less exposed.
I love how they kept the original, almost industrial-looking metal window frames, which gives it that classic “garden shed” vibe, only super chic. It’s proof that a shed can become a sophisticated, library-quality office.
Classic White Shaker Cabinets with a Rustic Wood Ceiling
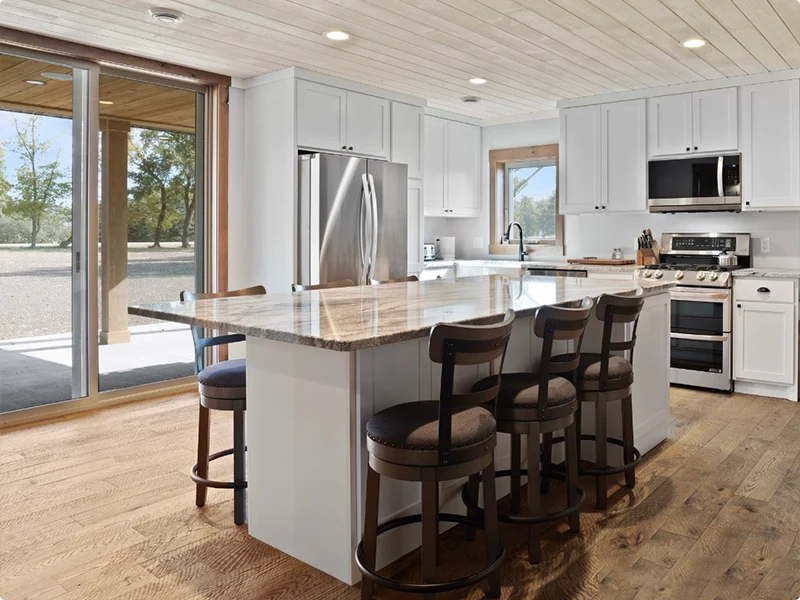
Well, if the first image was all about celebrating the steel, this one is about cozy, bright, country living, but make it modern! Honestly, when you’re dealing with the potentially small or boxy footprint of a shed, bringing in a bright, clean look like these white Shaker cabinets is just genius.
Why? Because white is your best friend for maximizing light and making the whole room feel bigger than it actually is. They kept the rest of the palette neutral, but the real star is that gorgeous light-colored shiplap ceiling. It adds texture and warmth, which is absolutely crucial when you use so much white cabinetry.
Without that wood up top and the rustic hardwood flooring below, it would feel clinical, but this way? It feels welcoming, grounded, and oh-so-sophisticated. Plus, look at those huge glass doors sliding right out to the patio, that blur between indoor and outdoor living is exactly what a great shed house kitchen needs!
Urban Loft Kitchen with Wood Slab Counter and Brick Base
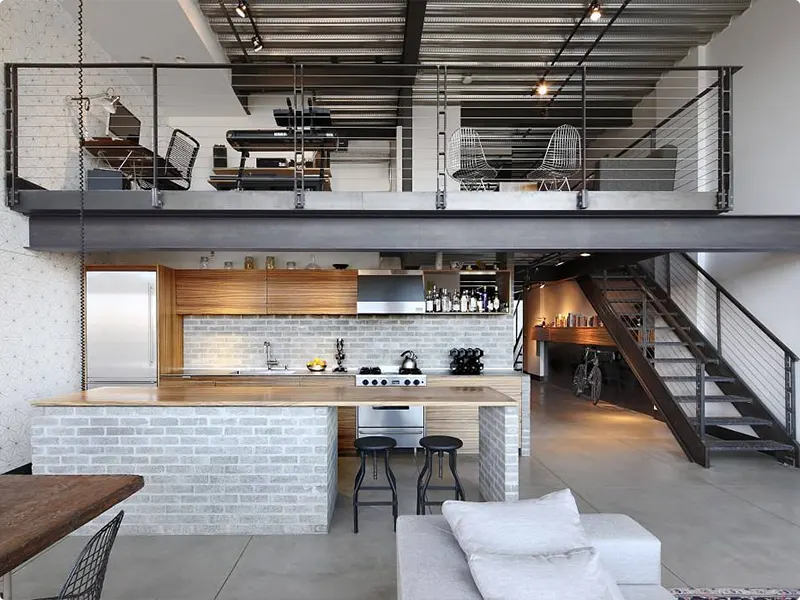
This is what happens when a shed house graduates to chic city loft status, and honestly, it’s a look I swear I want for myself. The biggest design win here is how they used the kitchen island as a foundational element that grounds the entire first floor.
Notice how the base of the island is built out of white-washed brick? That brick texture adds instant warmth and visual weight to an otherwise very open and polished space, making the kitchen feel like its own little defined zone.
Then they topped it with a gorgeous, thick natural wood slab countertop, which is a must for adding that vital contrast against all the cold metal, concrete floors, and stainless steel.
Up above, the industrial steel beam that supports the entire sleeping or workspace loft is left completely exposed. It’s a brilliant way to divide the space without actually building any walls. You know what I mean? It keeps the flow going while still separating function.
Narrow and Moody Bathroom with a View
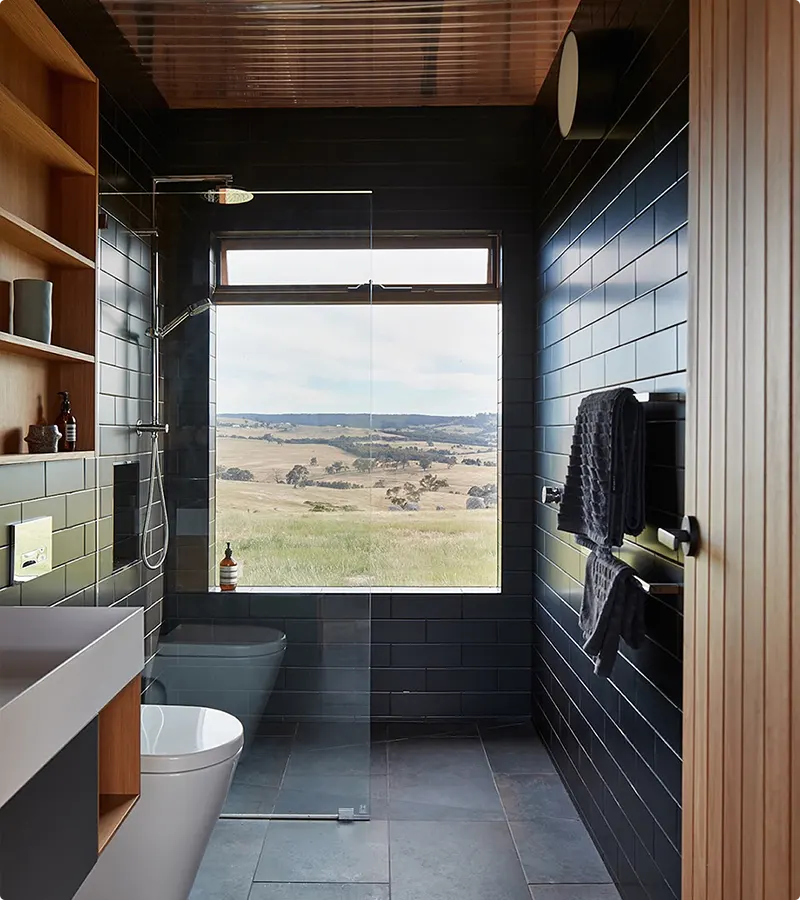
Who says a small shed bathroom has to be light and airy? I swear, sometimes diving headfirst into the drama of a dark color palette is the smartest move, and this photo proves it. These folks went for a deep, almost black subway tile, installed vertically, which instantly makes the room feel taller (genius, by the way, especially for a narrow space).
The bold choice of black tile gives it this incredible, moody, spa-like feel. But the real magic? They used blond timber accents, you see that beautiful wooden ceiling paneling and the open shelving on the left? to keep it from feeling like a cave.
And listen, if you have that view outside your shed, you put the window right in the shower, end of story. It grounds the whole sleek design and connects the tiny interior with the vast exterior landscape. It’s all about balance, you know? Dark tiles, warm wood, and a huge window to let the outside in.
Exposed Brick, Plywood Paneling, and a Charming Wood Stove
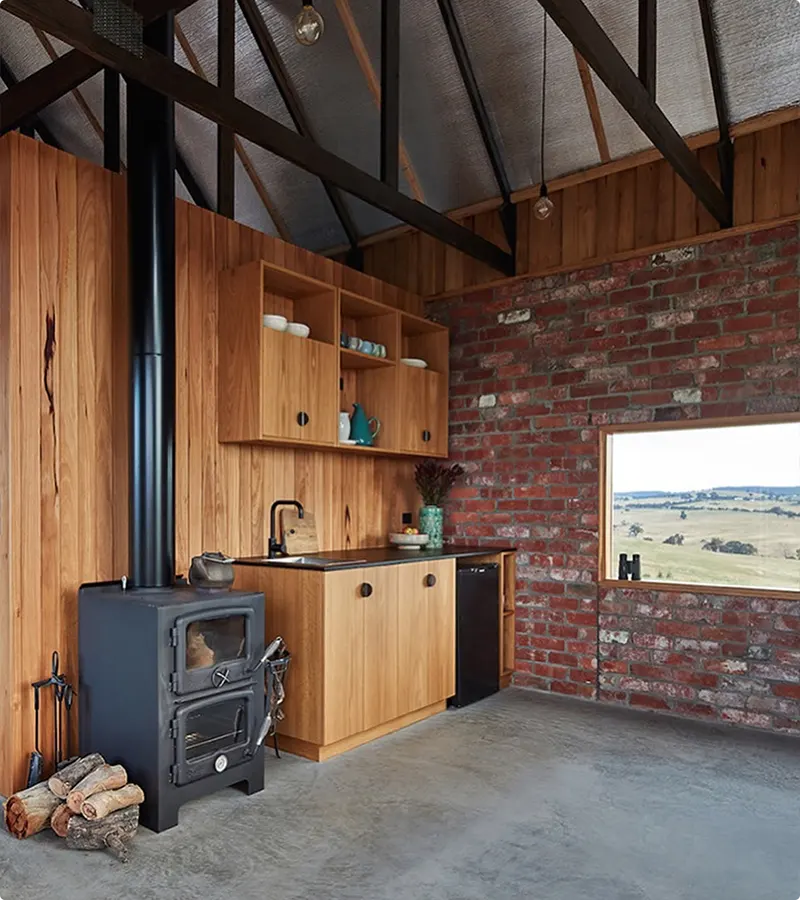
This setup is basically the definition of “cozy retreat,” isn’t it? If the first idea was too industrial for you, this one dials up the warmth with all the natural textures. This image shows us that even a simple, small shed space can feel incredibly layered and rich.
The brilliant move here is the mix of materials: you’ve got that classic exposed red brick on the main wall, which, let’s be honest, immediately brings the cozy factor up by 100%, juxtaposed with those smooth, lighter-toned plywood wall panels. It’s cheap, it’s easy to install, and it looks surprisingly chic.
The dark, exposed ceiling rafters and the black wood-burning stove ground the whole space and make it feel like a real escape. And look at that tiny little window!
It frames the landscape perfectly, making the small space feel connected to the wide-open outdoors. If you want a shed house that feels less like a shed and more like a snug cabin, this material palette is your new best friend.
Bohemian Living Room with Layered Textures and Jewel Tones
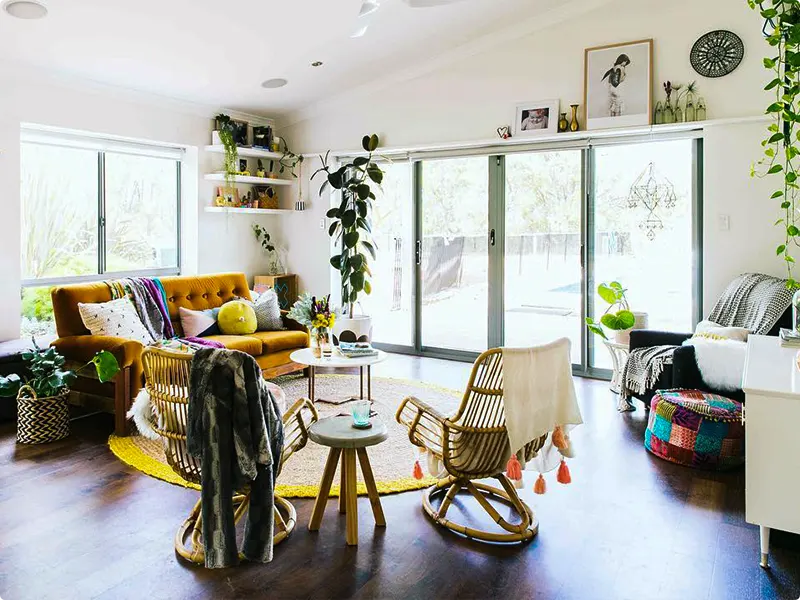
This is the kind of shed conversion that just screams, “Come in, put your feet up, and don’t worry about spilling coffee.” If your shed doesn’t have that soaring vertical height, no worries!
You can absolutely focus on making it feel bright, airy, and textured, like this example here. They nailed the Boho-meets-Mid-Century look by bringing in a lot of natural materials, check out those woven rattan chairs and the jute rug, and layering them over a rich, dark wooden floor.
Seriously, dark floors and bright white walls are a match made in design heaven, especially in a small space because the darkness anchors the room. The pop of color from that mustard yellow velvet sofa? Chef’s kiss. That is a power move.
But the real tip here for a smaller shed is to use sliding glass doors (as wide as possible!) instead of traditional doors. It maximizes natural light and completely blurs the line between the inside and your backyard, making the whole “house” feel twice as big. Also, notice the plants. Always add plants. It’s an instant mood booster, I swear!
Transforming the Garden Shed into a Cozy Potting Bench and Reading Nook
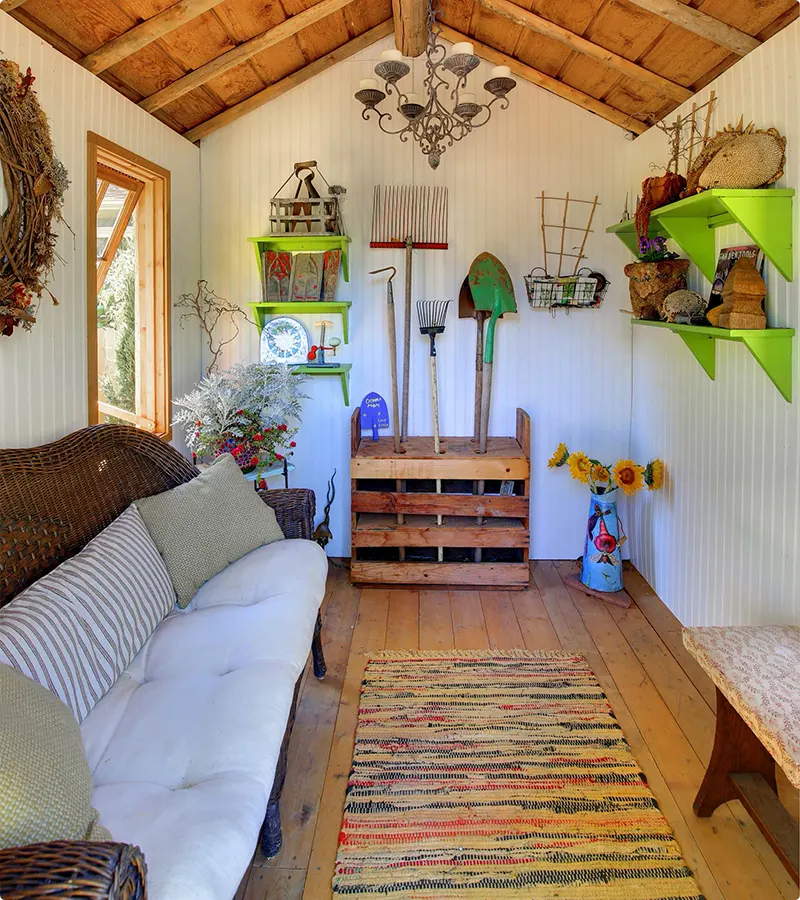
If you have a shed that’s mainly for storage but you still want a designated “escape room,” this setup is absolutely genius. This is proof that you don’t need a massive shed to make it a livable space.
They went with bright white beadboard walls (which, by the way, are super forgiving if your shed walls aren’t perfectly smooth) and that beautiful, natural wood ceiling. That combo instantly brings in that cottage charm and makes the small space feel airy.
The brilliant part? They paired all the functional storage, the rakes, the shovels, the potting tools, with a cozy wicker sofa and cushions. So, you’re not just storing stuff; you’re creating a true Gardener’s Retreat where you can actually sit down, read a seed catalog, or just hide from the kids for ten minutes (not gonna lie, that’s key).
The little pops of neon green shelving give it a quirky, cheerful vibe, which is exactly what a hobby space needs, don’t you think? It’s all about mixing business and pleasure!
Rustic Pine Plank Walls and Vertical Tool Storage
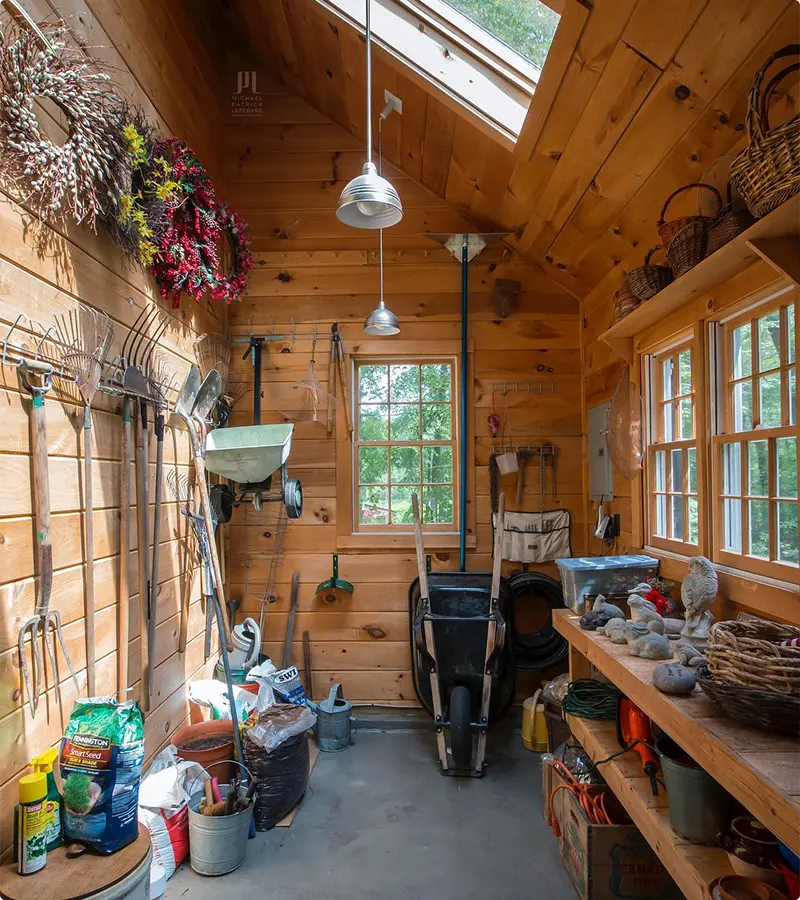
Look at this space! It shows you that a shed interior doesn’t have to be a sprawling house to be brilliant. The entire space is clad in warm pine planking, which gives it that classic cabin feel, it’s cozy, durable, and smells amazing, I swear.
The biggest takeaway here for small shed interiors is the vertical organization. You have to get everything off the floor! Notice the pegboards and simple hooks used to hang up every shovel, rake, and tool.
This keeps the floor clear (hello, wheelbarrow space!) and turns the tools themselves into almost decorative elements. And, oh, that skylight? A total game-changer. Natural light is mandatory if you’re using this for gardening or detailed craft work; it keeps the space from feeling dark and cramped, especially when you have all that stuff packed in there.
Open-Concept Kitchen Under a Bright, A-Frame Loft
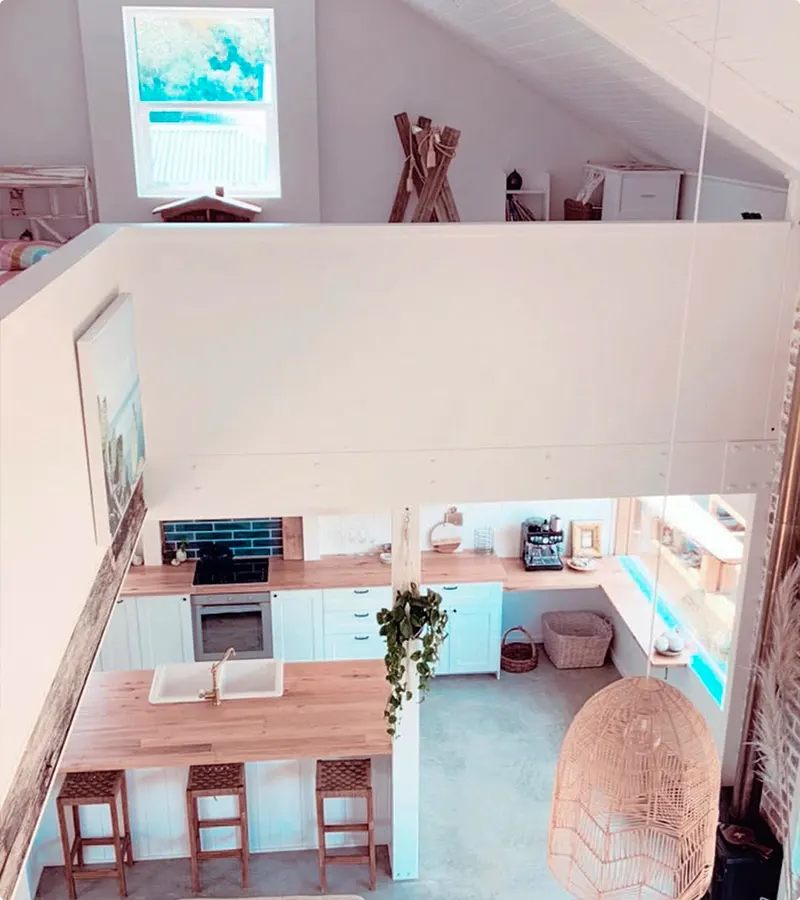
This is a genius way to use that massive vaulted ceiling you often get with a shed or barn structure! They’ve basically built a cozy little mezzanine bedroom or reading nook right above the kitchen.
Not gonna lie, this design is perfect for smaller shed homes where you need every square foot to count. By stacking the sleeping area over the kitchen, you keep the main floor open and airy for living and dining.
What I love most here is how they achieved that bright, friendly feel, despite having the mezzanine looming overhead. They used a combination of white shiplap walls (perfect for that clean, coastal farmhouse vibe) and light-colored wood butcher block countertops.
That wood is key, it softens the industrial look of the polished concrete floor and gives you a warm, inviting place to hang out. And check out that splash of color! That dark teal subway tile backsplash is just the right pop of unexpected personality to stop the whole room from feeling too bland.
Giant Picture Windows for Maximum Nature Immersion
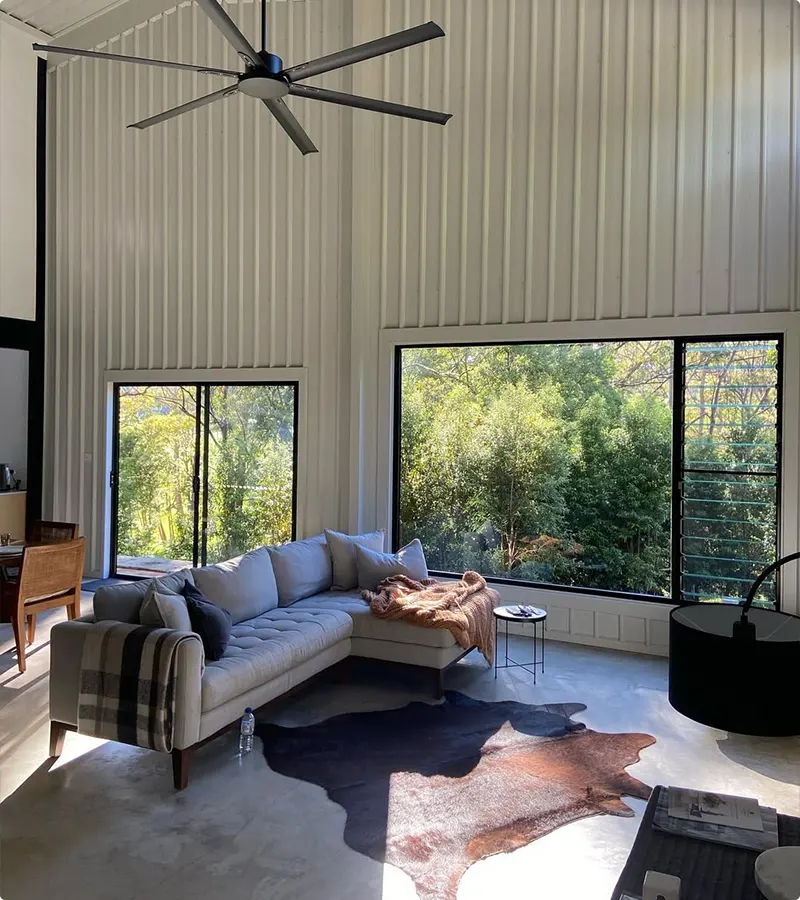
The secret to making any small or utilitarian space, especially a shed house, feel luxurious is to go absolutely massive with your windows. See how they used those floor-to-ceiling sheets of glass and combined them with the existing vertical lines of the metal siding?
It tricks your brain into thinking the room is much, much bigger because the outside forest becomes part of your living room. When you’re dealing with a confined shed footprint, the best expansion you can get is visual expansion, you know what I mean? Another pro tip here: keep your main walls white or light grey, like they did with the corrugated metal siding, and contrast it with dark window trim (black is perfect).
That contrast frames the nature outside like a piece of art. Top it off with a huge, dramatic ceiling fan, because air circulation is non-negotiable in these high-ceiling spaces, and a comfy sectional, and you’ve got a dreamy forest retreat.
Minimalist Kitchen Cabinets in Natural Sage Green
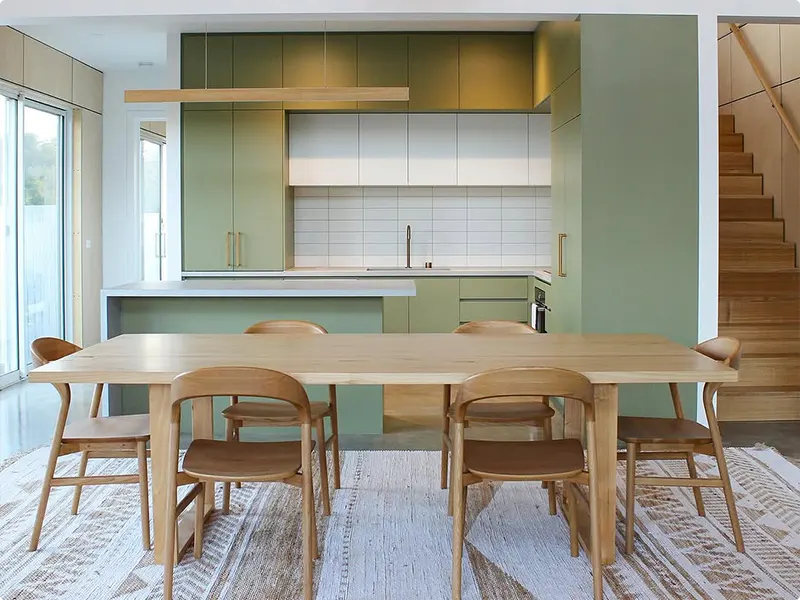
When you’re dealing with a small footprint, which most shed houses are, let’s be real, the kitchen is always the trickiest part. The brilliance here is the minimalist cabinetry that goes all the way up to the ceiling.
This tricks the eye into thinking the space is taller, and, more importantly, it gives you max storage without looking bulky. The natural sage green and crisp white color block is fantastic; it brings in a nature-inspired palette that feels calm and expansive.
Seriously, look at how the warm, light-toned wooden dining set and the matching wooden staircase prevent the minimalist lines from feeling sterile. It’s a perfect blend of modern function and cozy texture, proving that your shed house kitchen can be a total showstopper, not just a sad little kitchenette tucked into a corner.
Butcher Block Counters and a Jewel-Toned Subway Tile Focal Point
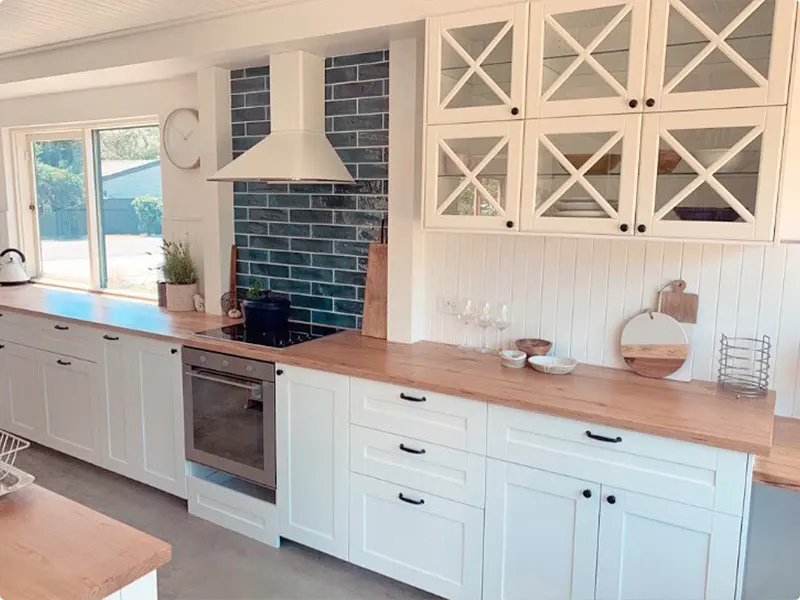
This one is absolutely “Coastal Cottage,” and it’s perfect for a shed house because it uses so many smart tricks to keep things light and airy! You see how they mixed up their textures here?
You’ve got that lovely, warm butcher block countertop, which, let’s be honest, instantly makes a room feel more homey, paired with the vertical texture of the white beadboard on the walls. But the real showstopper? That dark, jewel-toned subway tile behind the stove!
Placing a deep, rich color like that in just one small area is a brilliant move; it gives the room a sophisticated focal point and some much-needed depth without making the whole shed feel dark and enclosed. Also, notice the upper cabinets with those glass fronts and X-mullions?
Not only are they cute, but seeing into the cabinets (even just a little bit) makes the wall feel less heavy and keeps the natural light flowing from that big window. It’s all about tricking the eye into thinking the space is bigger than it is, I swear!
Dramatic Contrast in a Sloped-Roof Spa Bathroom
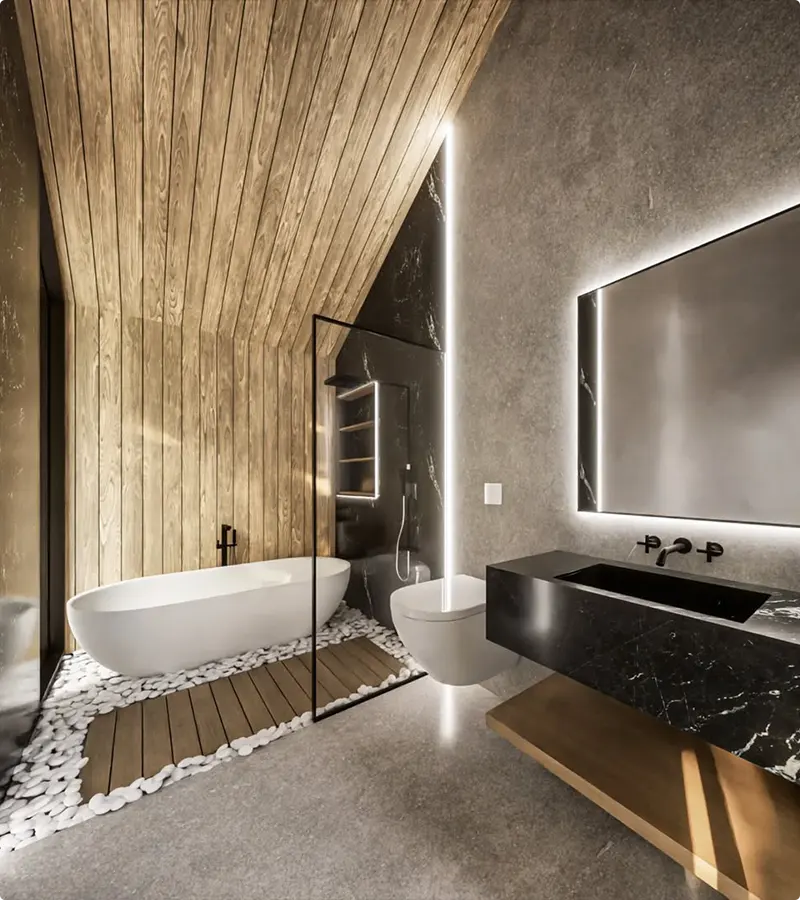
If you ever doubted that a shed house could have a five-star hotel bathroom, this image just shut down the entire argument. This idea is pure luxury and it comes down to a couple of brilliant design moves, especially considering that steep, sloped roofline.
First, notice how they used dark, veiny marble (or a fantastic lookalike tile) on the main shower and vanity wall. This immediately introduces a sense of drama and elegance that cuts through the raw, cozy vibe of the rest of the shed. But here’s the genius part: they balanced that cold, dark stone by bringing in the warm, vertical wood paneling on the sloped ceiling and back wall.
That wood is super functional because it softens the severity of the angle and makes the small space feel inviting, not claustrophobic. And can we talk about the floor? The addition of the white river stones around the free-standing tub, mixed with that dark wood slatted mat, gives it this incredible, organic, outdoor spa feeling.
A large, frameless mirror and an integrated LED light strip just complete the look. Seriously, don’t skimp on the bathroom, it’s your sanctuary in your tiny shed home!
The Fully Paneled, Hyper-Cozy Collector’s Escape
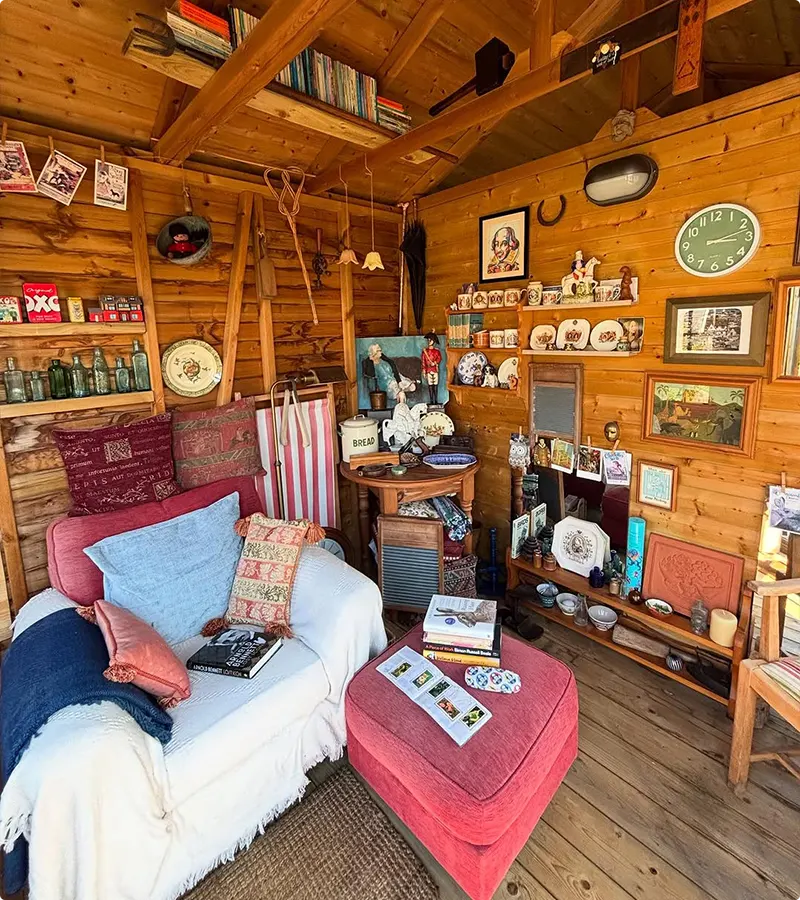
This is what happens when a shed house interior truly becomes a passion project! This isn’t just a “tiny house,” it’s a personality-filled, cozy, maximalist escape. If you’ve got a shed that’s covered top-to-bottom in beautiful, warm timber planking, like this one, you’re already halfway to a dreamy cabin vibe.
The key idea here is to completely embrace your hobbies and collections. See how they’ve used the vertical space? They didn’t just put up shelves; they integrated little nooks and crannies between the vertical studs to display every single cherished item, from vintage bottles to old books and ceramic plates.
That’s a masterclass in using every square inch of a small space. The colors are rich, too: those deep reds and pinks in the upholstered ottoman and throw pillows are a perfect contrast to the golden honey tones of the wood, making it feel instantly warm and inviting. Honestly, a space like this just screams: come sit down, have a cuppa, and stay awhile.
Rich Walnut Ceilings Meet Clean, Sculptural Minimalism
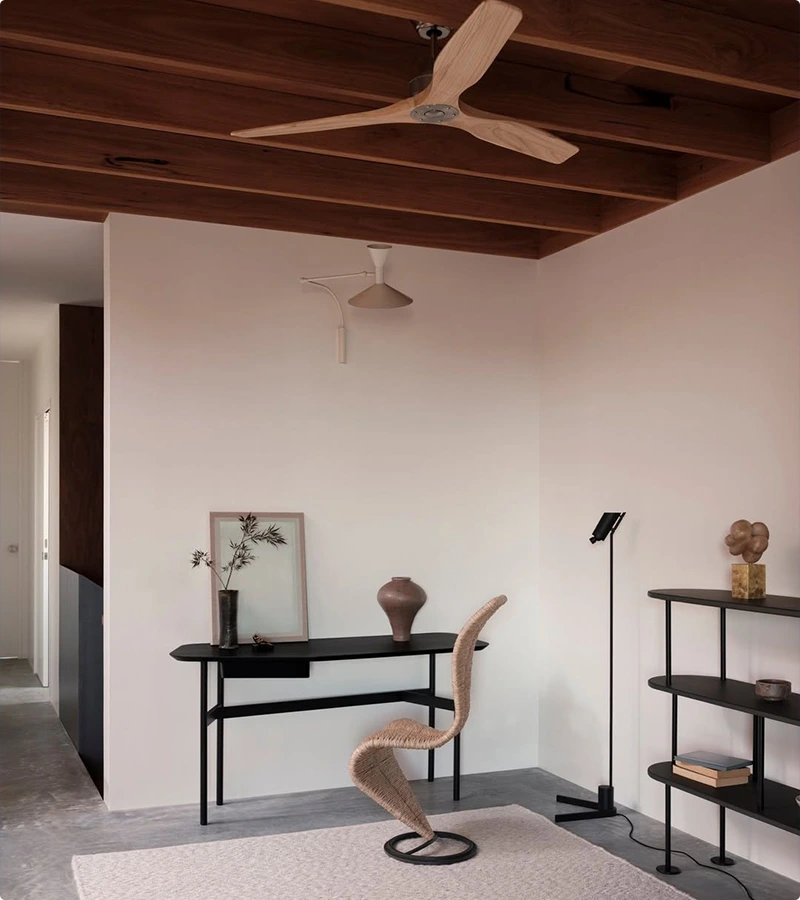
This image is proof that a shed house doesn’t have to look… well, shed-like. The brilliance here lies in the warm contrast created by that stunning dark wood ceiling, which instantly adds texture and luxury. It feels almost like a warm cap over the clean, minimal walls below.
This kind of ceiling detail is actually a super smart move in smaller spaces because it draws your eye up, making the shed feel taller and much more intentional. Everything else is kept simple: crisp, light walls, a polished concrete floor, and carefully selected sculptural furniture like that incredible woven chair.
See how the furniture isn’t bulky? It’s all light, airy, and functional. That’s the trick to keeping a small area from feeling cluttered, stick to a neutral, muted palette, add one rich texture (the ceiling, in this case), and pick a few pieces of furniture that also double as art. It’s quiet luxury for your backyard.
Minimalist Home Office with Patterned Feature Wall and Shiplap Ceiling
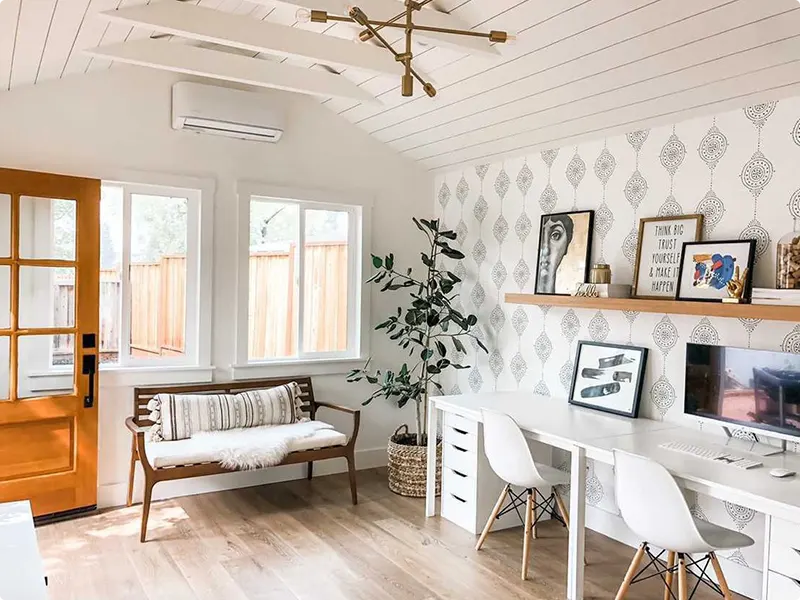
This design is spot on because it uses a super bright palette and texture to keep the small space from feeling claustrophobic. See how they have the painted white shiplap on the ceiling? That adds texture and draws your eye up, making the whole room feel taller, a classic trick for shed conversions!
The geometric patterned wallpaper on that single feature wall is fantastic; it gives the room personality without overwhelming it, and it provides a perfect backdrop for the floating wooden shelf. For a shared workspace, you gotta have long, integrated desks like these, pulled away from the wall so two people can sit comfortably.
The final, crucial design tip here is that they chose a light-colored wooden door with glass panels, which keeps the light flow consistent and adds a lovely warm tone to the entry, contrasting beautifully with all the white trim.
Sleek, Seamless Mid-Century Console for Instant Main-House Appeal
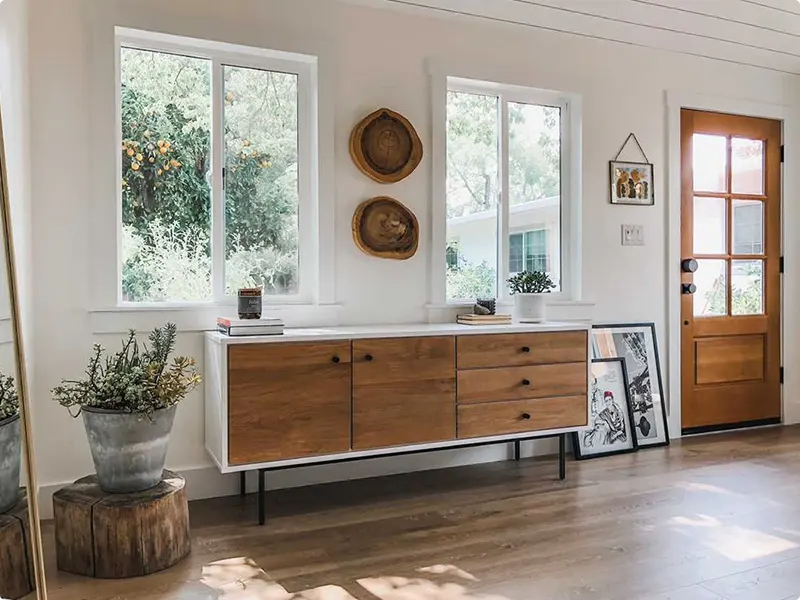
Now, if your shed is actually functioning as an Annex, Guest House, or even a fancy home office, you don’t want it to feel like a glorified shed, right? You want it to look like it was architecturally planned from the start!
This image nails it. The key here is the Mid-Century Modern console. Using a piece of furniture with clean, simple lines, integrated storage (look at those drawers!), and that beautiful wood-and-white contrast instantly elevates the space.
It moves the whole aesthetic far away from “storage unit” and straight into “stylish minimalist home.” We also have to talk about how they used the door and window trim. Keeping the frames thick, white, and crisp makes the windows feel intentional, and the natural wood door brings in that warmth we all crave.
Oh, and bonus points for the wood slice art and the cute little stump used as a plant stand. It’s a very clever way to introduce organic texture and make that high-end console feel approachable. I mean, honestly, who wouldn’t want to walk into this space?
FAQs About Shed House Interiors
Are shed houses livable year-round?
Yes, with proper insulation, ventilation, and heating/cooling systems, a shed house can be just as comfortable as a traditional home. Adding quality windows, doors, and energy-efficient appliances ensures year-round livability.
How big is a typical shed house?
Shed houses vary in size, but most range from 100 to 600 square feet. Some can be larger depending on local building codes and customization options.
How do you maximize space in a shed house interior?
Use vertical storage, multi-functional furniture, lofted sleeping areas, and open shelving. Light paint colors and natural light also help make the space feel larger.
What style works best for a shed house interior?
Almost any style can work, from rustic farmhouse and industrial chic to modern minimalism. The key is choosing a cohesive theme and sticking to it so the space feels intentional and inviting.
Can shed houses have bathrooms and kitchens?
Absolutely! Many shed houses are equipped with compact kitchens and bathrooms. Creative layouts and small-scale appliances make it possible to enjoy all the essentials in a limited footprint.
What’s the biggest challenge of shed house interiors?
The main challenge is maximizing limited space without making it feel cluttered. Smart design, careful furniture choices, and efficient storage are key to overcoming this.
